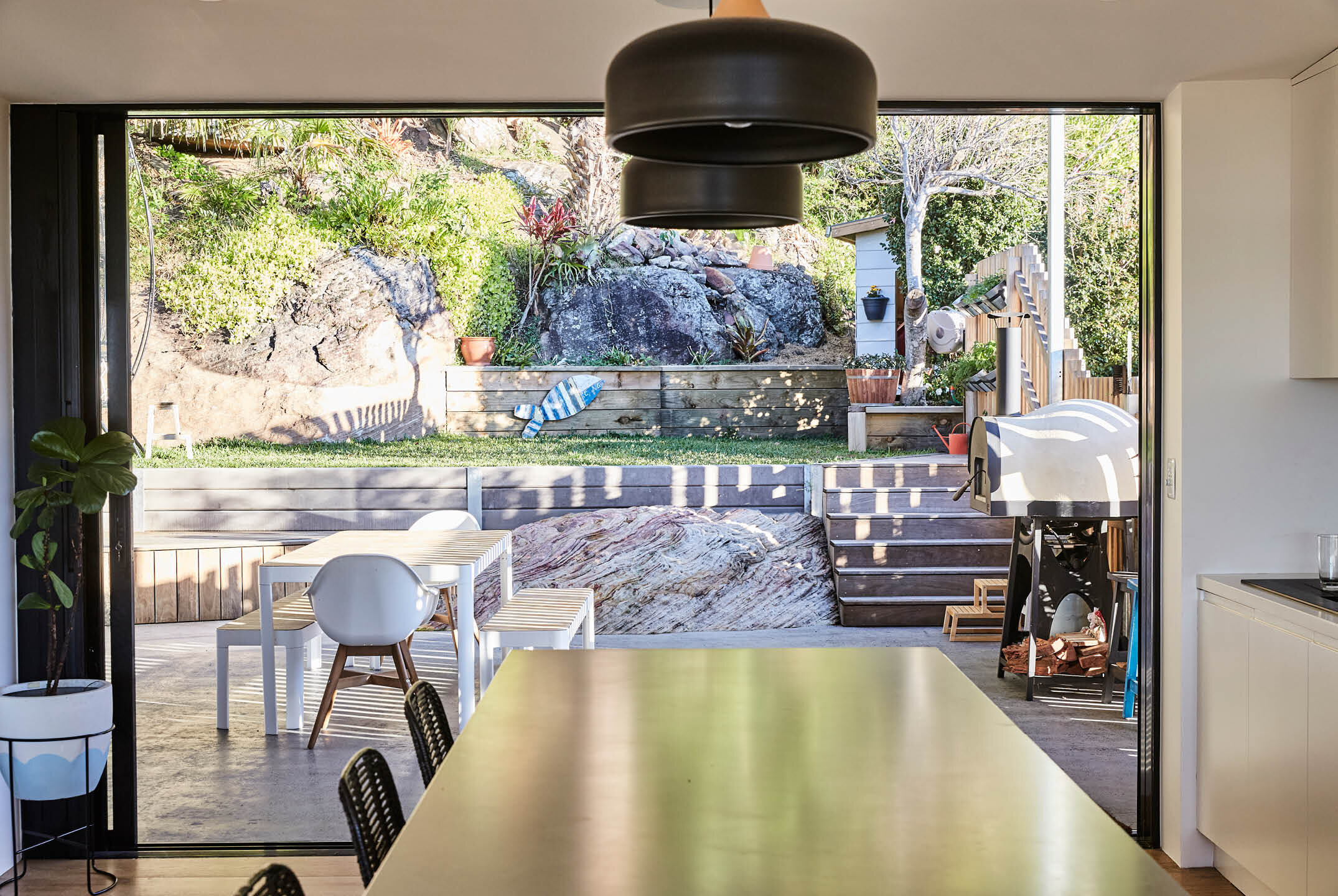Neighbourhood
Neighbourhood / 2017 / Residential / All photos by Salt Studio
Services
Stages 1 & 2: Pre-Construction
Stages 1 & 2: Construction
Stage 3: Strategic Definition
Stage 3: Concept Design
Stage 3: Design Development
Stage 3: Authority Approval
A challenging home renovation in one of Sydney’s most picturesque beachside suburbs brings a growing family connection to their surrounding landscape.




Commissioned to close the disconnect between this four-bedroom Pavilion-style property and its natural environment, Brother Nature’s considered and integrative renovation (2017) provides a Narrabeen family with a fresh perspective on home. Celebrating the kitchen’s function as the heart of any modern family residence, its position and orientation is reconfigured to breathe new life into the communal space. Alterations to the floor plan – such as open-plan living, an additional second floor bathroom and external staircase access to a new deck and kitchen – allow for an improved flow throughout the house and enhanced relationship to the environmental surrounds. Similarly, the addition of a dedicated backyard space provides a functional outdoor oasis. A neighbouring garden fence design of vertical angled timber battens affords privacy without obstructing the view or light, as natural materials and artfully placed stone accents promote cohesion with the terrain.
This project was really challenging for access, but we are so pleased with the result. We created wide open areas to the back of the house by building a backyard into the rock face, which also connected seamlessly with the living and dining area. We were able to have a huge affect on the liveability of this home, and that is so rewarding.
— Andy Knight, Brother Nature

