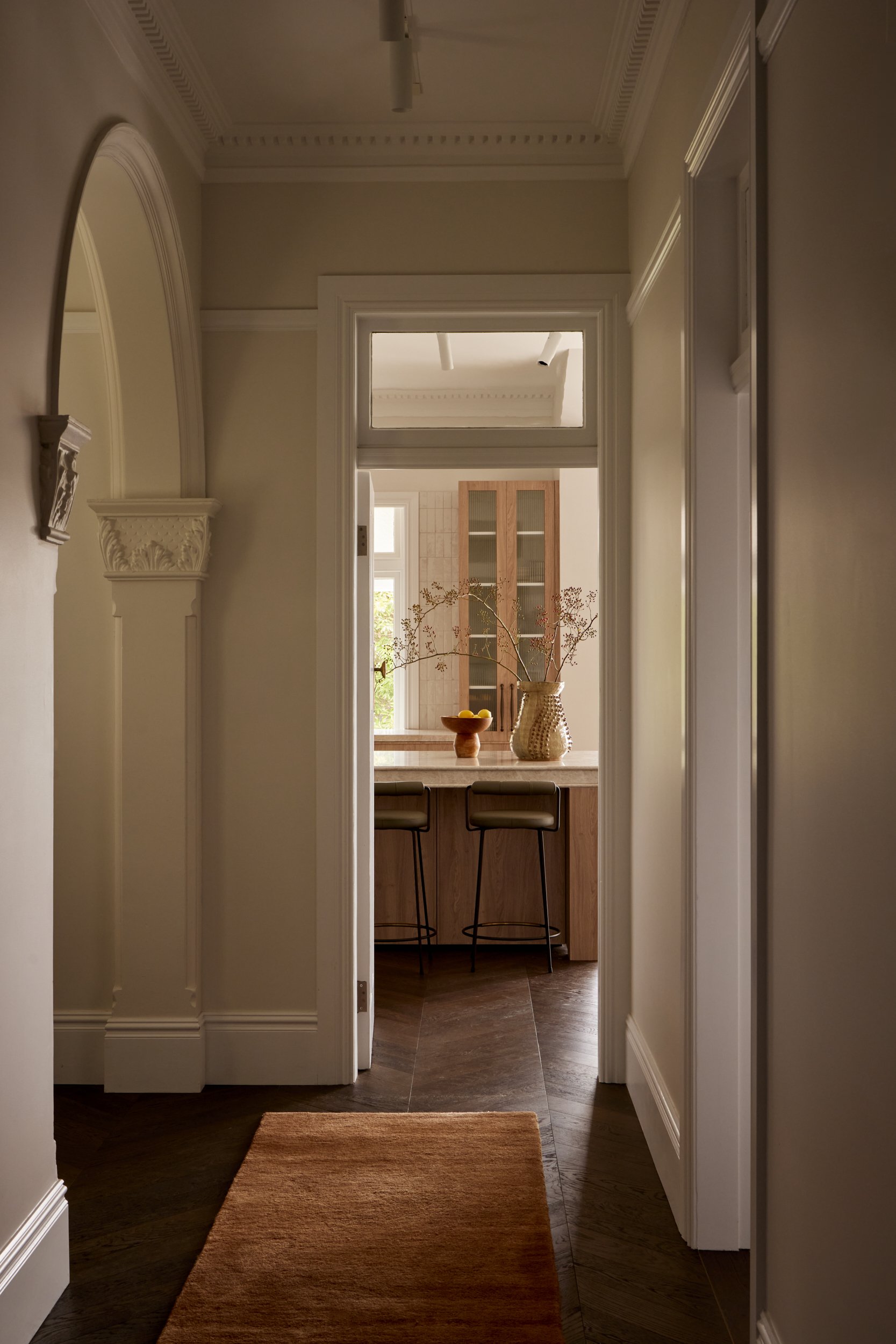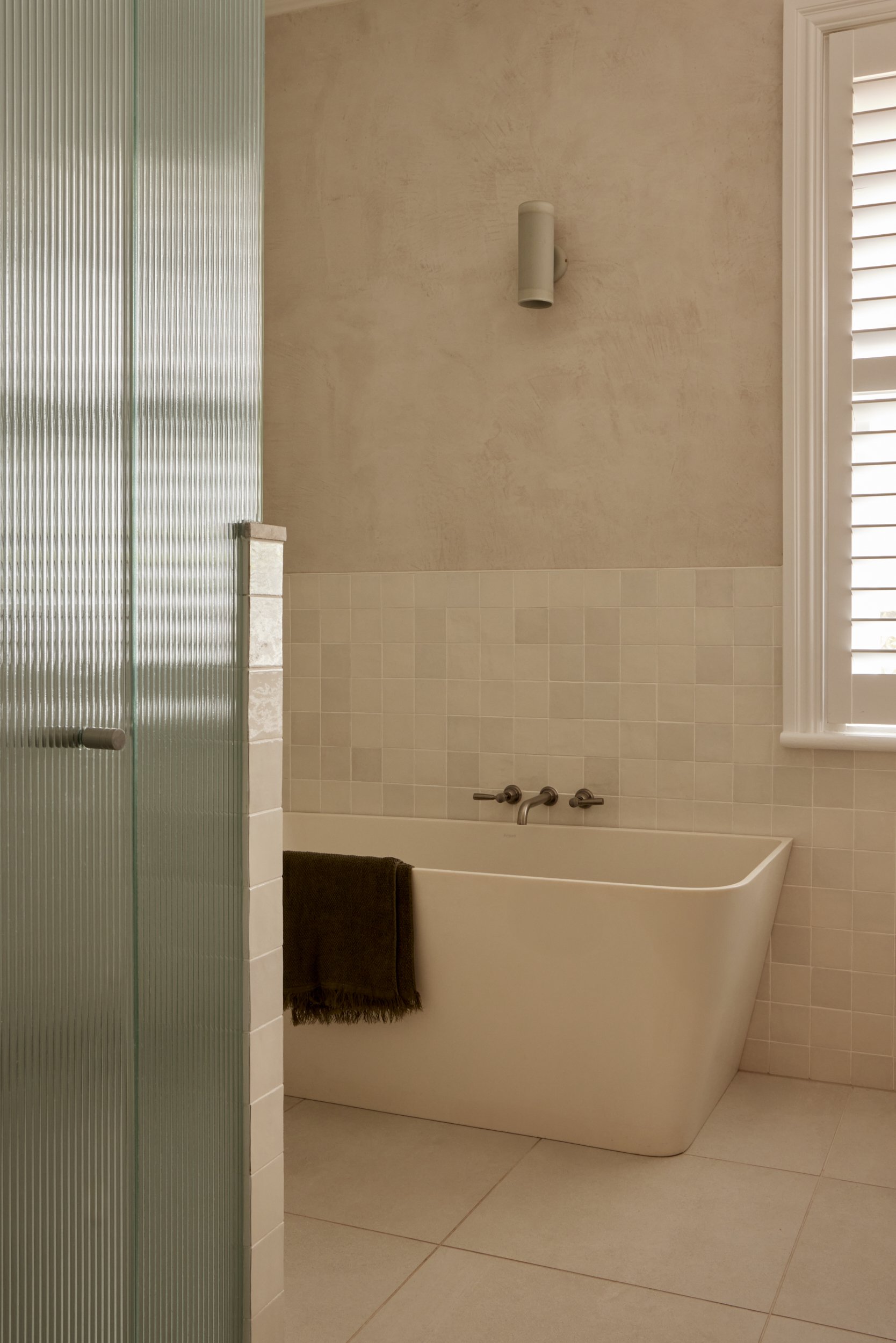Harbour
Harbour / 2024 / Residential / Photos by Jacqui Turk
Services
Strategic Definition: Interiors
Concept Design: Interiors
Design Development: Interiors
Construction Documentation
Specifications: Interiors
Design Management: Interiors
Build
Harbour (2024): Designed to entertain, built to impress.


















































A refined reinvention of coastal living, Harbour is a high-end renovation that transforms an existing home into a seamless blend of luxury, functionality, and connection to nature. Positioned on an elevated site overlooking Sydney Harbour, this residence reimagines contemporary Australian interior architecture with an emphasis on material integrity, effortless entertaining, and spatial flow.
Designed for those who love to host, Harbour seamlessly integrates expansive indoor and outdoor spaces, creating the ultimate setting for gatherings—whether it’s sunset drinks on the terrace or long, leisurely dinners by the water. Expansive windows frame quintessential harbour views, while natural timber and stone finishes bring warmth and depth to the interiors. Open-plan living areas spill onto generous outdoor entertaining zones, blurring the boundary between inside and out.
Every detail has been thoughtfully curated to balance sophistication with ease. Bespoke joinery, refined textures, and architectural lighting create an atmosphere of understated elegance, while a chef’s kitchen and flowing dining spaces cater effortlessly to both intimate dinners and grand celebrations.
With precision in craftsmanship and a commitment to quality, Harbour is a home designed not just to be lived in, but to be shared—where every gathering feels effortless and every moment feels special.
Larissa Leigh Interiors
D2E Electrical & Hybrid Automation
Yanny Construction
V

